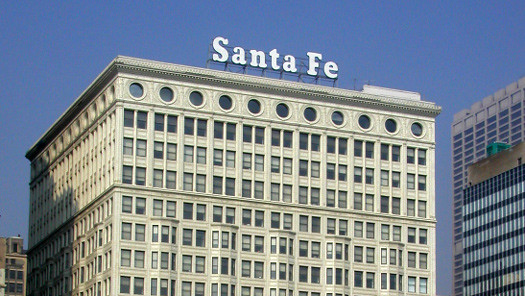All photos taken with a Nikon D7000 and Sigma 10-20mm lens. © Andy Marfia 2011 All Rights Reserved.
Last weekend I attended Open House Chicago, an event hosted by the Chicago Architecture Foundation which allowed unique access to a variety of historic buildings free of charge. The photos above were taken in one of the buildings I visited on Saturday-- the Santa Fe Building on Michigan and Jackson.
When I heard about Open House Chicago, one of the first things that I read on their web site was the description of the Goettsch Partners office on the 17th floor:
"Enjoy sweeping views of the city: lakefront, Grant Park, and the Loop through the building's unique porthole windows on the seventeenth floor at the Santa Fe building."
Oh, I thought, I'm definitely going to take some photos of that! Here's a shot of the exterior to provide context:

Photo courtesy the Chicago Architecture Foundation.
If you're unfamiliar with the Santa Fe Building, it was built in 1904 by Frederick P. Dinkelberg of D. H. Burnham & Company. It was originally known as The Railway Exchange Building due to its proximity to the rail yards east of Michigan Ave. Aside from simply being an attractive building across from Grant Park, the Santa Fe is significant because Daniel Burnham reportedly made the 1909 Plan of Chicago in a penthouse office that sits on the northeast corner of the roof-- sadly, our tour for Open House Chicago did not include the penthouse.
More info on the Santa Fe: Wikipedia, Chicago Architecture Info, Encyclopedia of Chicago.
I'll be posting additional photos from Open House Chicago, here and on my flickr stream, over the next few weeks... or months... depending how quickly I get to them.
No comments:
Post a Comment